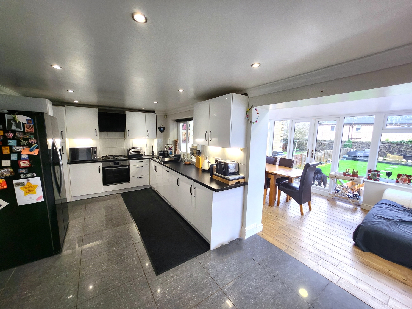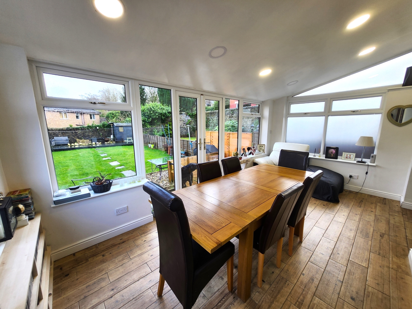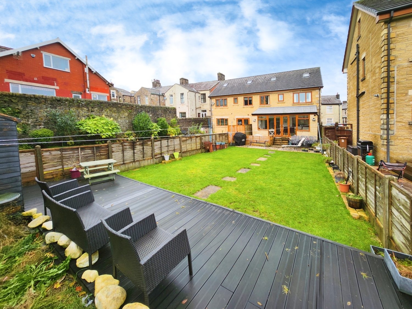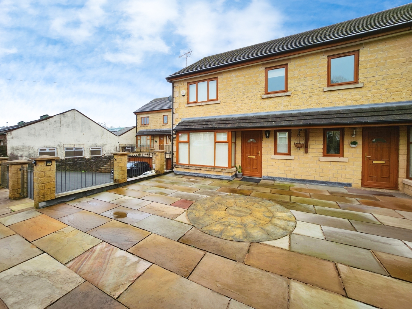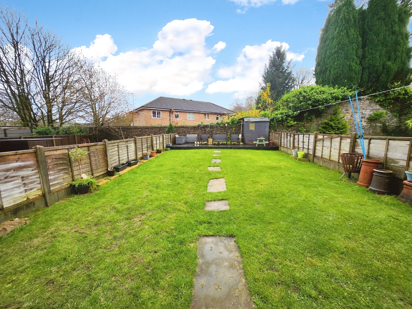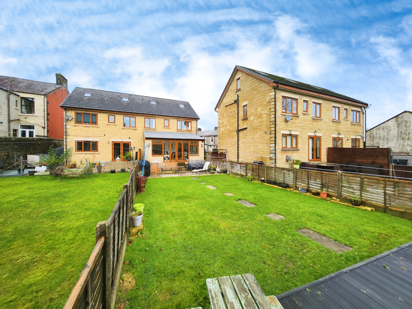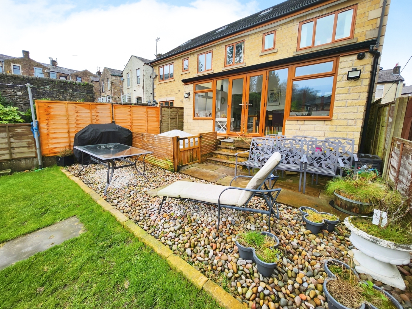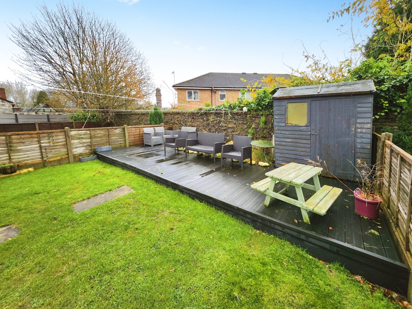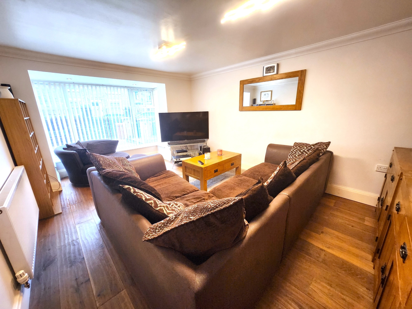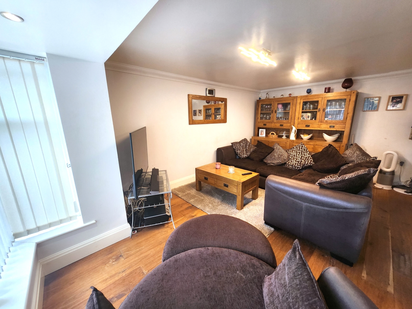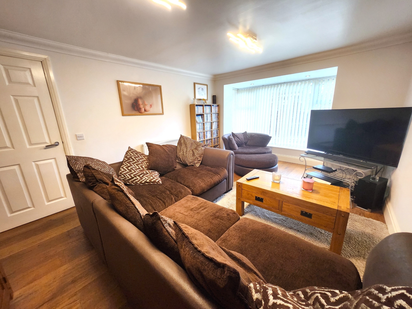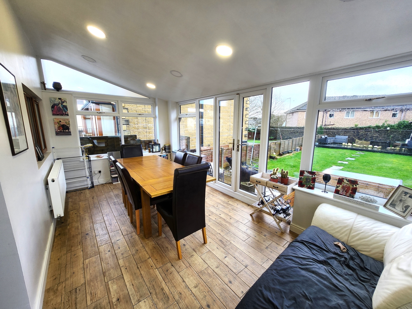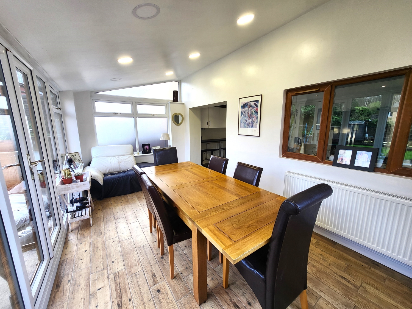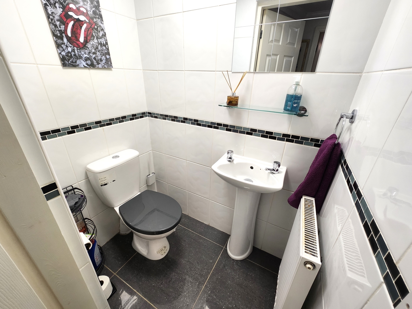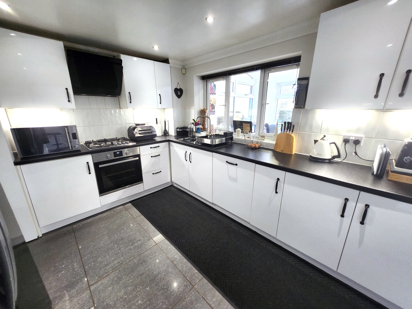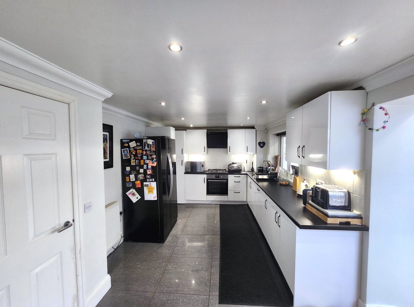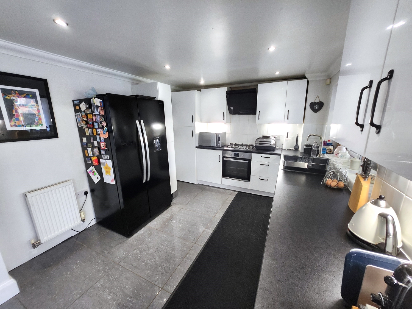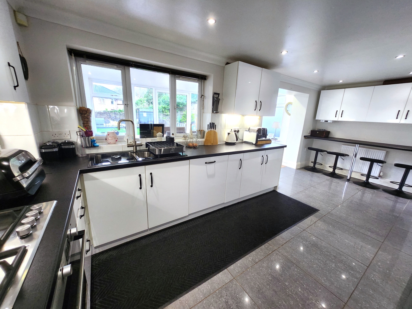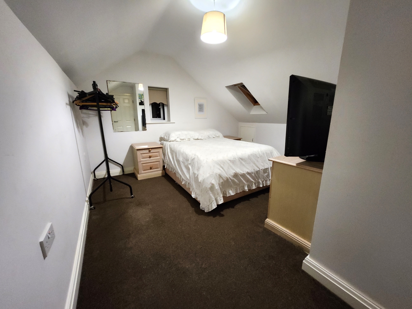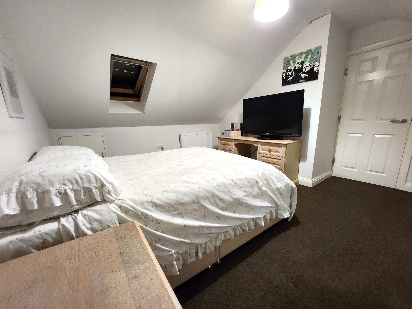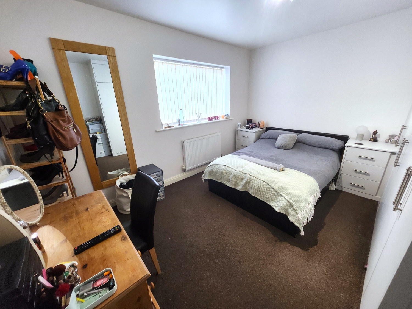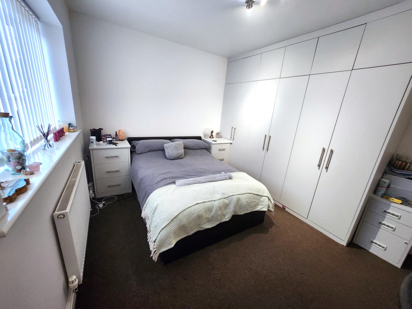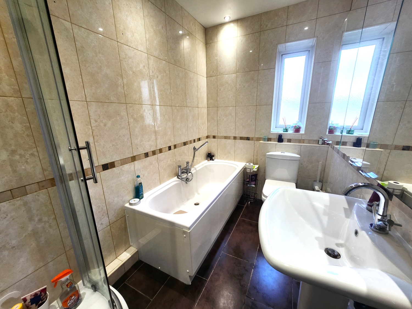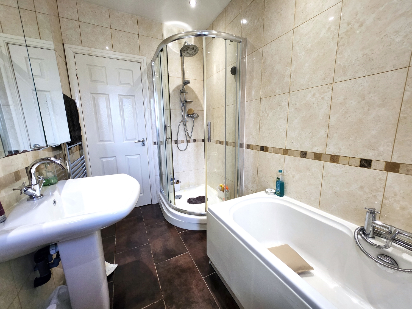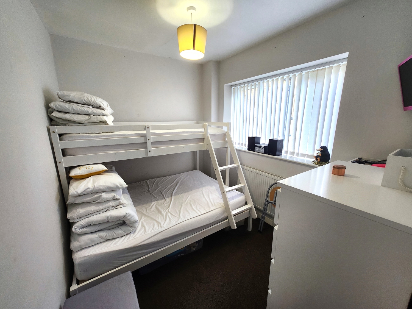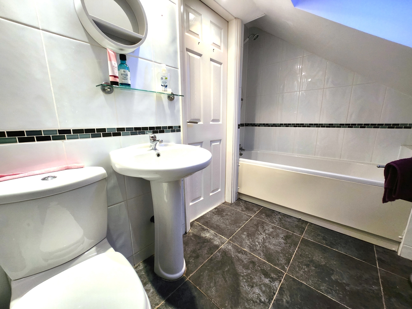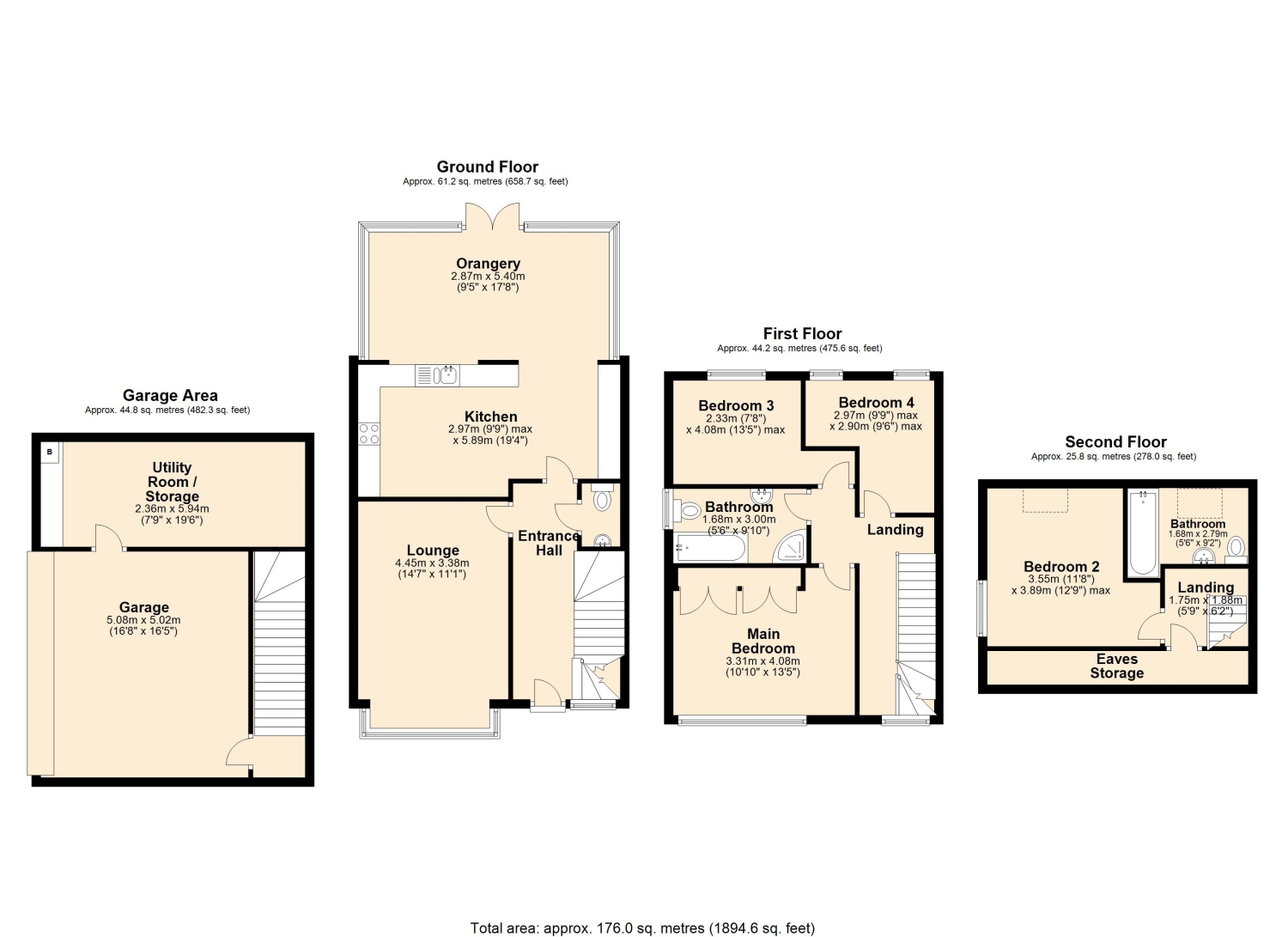Almond Heights Almond Street, Darwen, Lancashire, BB3
Key Features
- • Semi-detached
- • Immaculate condition
- • Four bedrooms with natural light
- • Open-plan kitchen with breakfast bar
- • Two reception rooms with large windows
- • Garage with utility room
- • Rear garden with patio and decking area
- • Master bedroom with built-in wardrobes
- • Two well-appointed bathrooms
- • Select development with strong local community
Full property description
Welcome to this immaculate semi-detached property located in a peaceful area, perfect for families and couples. Set over four floors, this stunning home offers spacious and modern living spaces, making it ideal for those seeking comfort and convenience.
Upon entering the property, you are greeted by a hallway that gives access to all floors. The ground floor features two reception rooms with large windows, offering an abundance of natural light. The open-plan kitchen is recently refurbished, boasting a breakfast bar and plenty of natural light. The kitchen seamlessly flows into the orangery, providing a beautiful garden view.
This property offers four bedrooms, each with its own unique features. The master bedroom, located on the first floor, is spacious and flooded with natural light. It also benefits from built-in wardrobes, providing ample storage space. The second bedroom, situated on the top floor, offers privacy and includes its own bathroom and eves storage. The remaining two bedrooms, also located on the first floor, are well-proportioned and filled with natural light.
There are two well-appointed bathrooms in this property. The first bathroom, on the first floor, features a free-standing bath, a walk-in shower, a heated towel rail, and a low-level WC. The second bathroom, on the top floor, includes a bath with mixer taps, a wash hand basin, and a low-level WC.
Externally, this property boasts a rear garden that is mainly laid to lawn, with a patio and decking area, perfect for entertaining and enjoying the summer sun. Additionally, the property includes a garage with a utility room located on the lower ground floor.
This home is surrounded by excellent local amenities, nearby schools, public transport links, green spaces, and parks. It is part of a select development, offering a strong local community. Do not miss the opportunity to make this property your new home.
Try our calculators
Mortgage Calculator
Stamp Duty Calculator
Similar Properties
-
Knowlesly Road, Darwen, Lancashire, BB3
Under Offer£240,000Immaculate semi-detached property with spacious layout, charming fireplace, and modern finishes, making it a perfect family home.4 Bedrooms1 Bathroom2 Receptions -
Rydal Mount, Belthorn, Blackburn, Lancashire, BB1
Under Offer£240,000 Offers OverThis immaculate semi-detached property in a peaceful location surrounded by green spaces is perfect for families and couples, featuring two reception...4 Bedrooms1 Bathroom1 Reception -
Forge 4, Johnson New Road, Hoddlesden, Darwen, Lancashire, BB3
For Sale£319,995A stunning 4 bedroom detached home awaits the family who chooses the Forge 4
4 Bedrooms3 Bathrooms1 Reception

