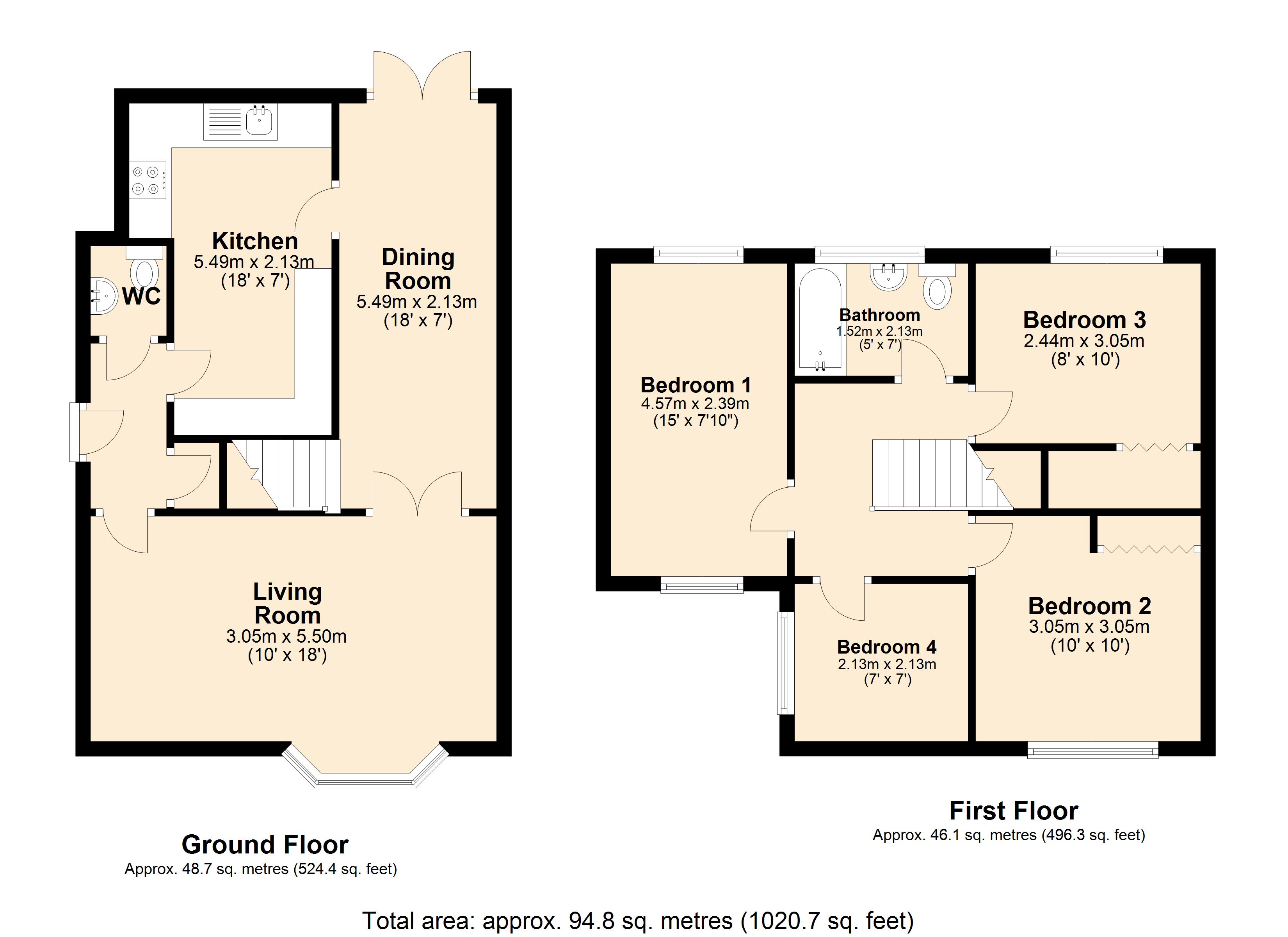Knowlesly Road, DARWEN, Darwen, BB3
Key Features
- Extended Semi-Detached Home
- Four Good Sized Bedrooms
- Situated in a much sought after residential location
- Private Off Road Parking for Multiple Vehicles
- Impressive Low Maintenance Gardens
- Detached Garage
Full property description
Duckworths Estate Agents have the pleasure of Introducing this immaculate and recently renovated semi-detached property that is sure to impress. With its spacious layout, this property offers everything a family or couples wanting something they can grow it to and make this a home for many years to come. NO CHAIN.
Upon entering the property, you will find two reception rooms, both boasting unique features that add character to the space. The first reception room, complete with a charming fireplace and a box bay window to the front, provides an ideal place to relax and unwind. The second reception room offers a delightful garden view and convenient access to the garden, making it perfect for entertaining.
The open-plan kitchen is a modern and functional space, featuring modern appliances, ample natural light, and a recent refurbishment. It is the heart of the home and provides the perfect setting for culinary adventures.
Upstairs, you will find four bedrooms, each with its own unique qualities. The master bedroom is a spacious retreat flooded with natural light, while the other two double bedrooms also benefit from ample natural light and generous proportions. The fourth bedroom is a cozy single room, also enjoying natural light.
The large and newly refurbished bathroom is finished with tiled walls and offers a luxurious experience with its heated towel rail, bath with mixer taps, low-level WC, and wash hand basin.
Situated in a quiet and peaceful location, this property benefits from strong community ties and is close to public transport links, nearby schools, and local amenities. Additionally, a garage and parking add to the convenience of this property.
Overall, this property is an exceptional find, offering a comfortable and contemporary living space for families and couples alike. Don't miss the opportunity to make it your own. Arrange a viewing today to avoid disappointment, and imagine the possibilities.
Call Duckworths Estate Agents Today to arrange your time.
Energy Performance Certificate (EPC)

Try our calculators
Mortgage Calculator
Stamp Duty Calculator
Similar Properties
-
Wensley Drive, Accrington, Accrington, BB5
For Sale£270,000 Offers OverNestled in a sought-after location, this exceptional four bedroom detached house presents the epitome of modern family living. Beyond the manicured...4 Bedrooms1 Bathroom2 Receptions -
The Coppice, Clayton Le Moors, Accrington, Accrington, BB5
Sold STC£250,000 Offers In Excess OfWe are delighted to present this superb semi detached property which is ideal for families looking for a peaceful and quiet location with excellent...
4 Bedrooms1 Bathroom2 Receptions -
Ashworth Lane, Rossendale, Rossendale, BB4
Sold STC£220,000 Offers OverWelcome to this charming semi-detached home, currently on the market and eagerly awaiting a new family to make it their own. Bursting with characte...
4 Bedrooms1 Bathroom2 Receptions






















